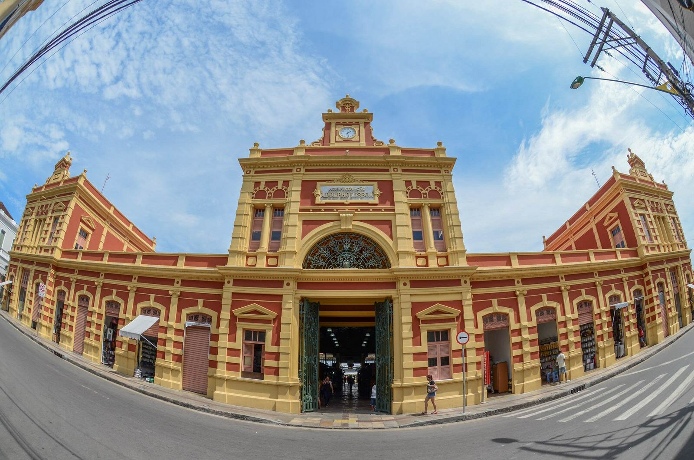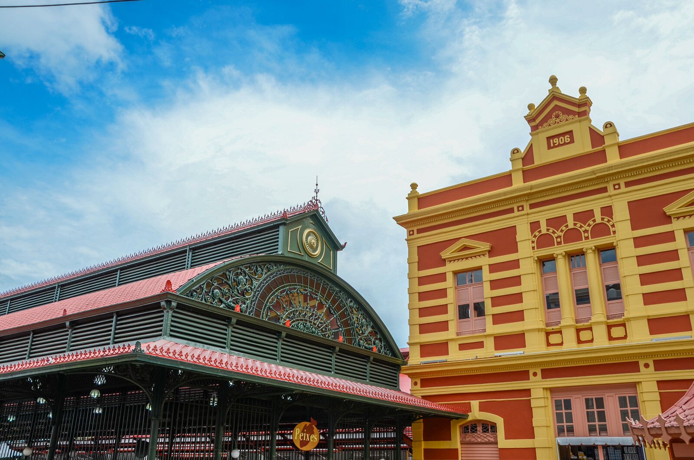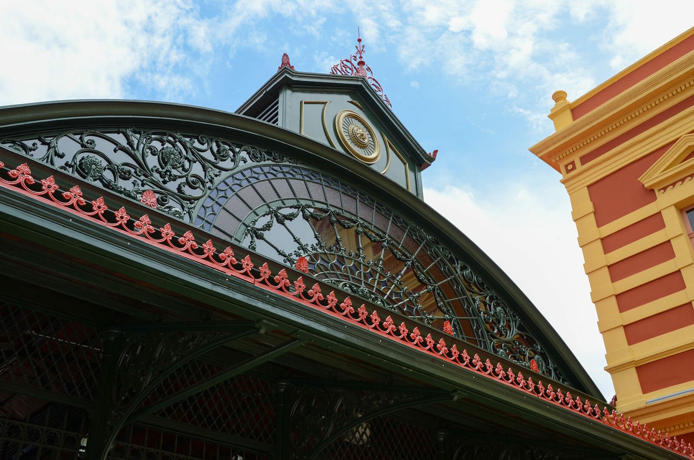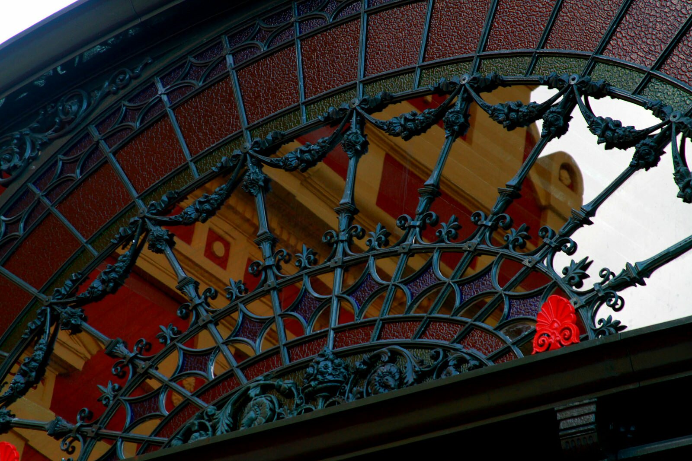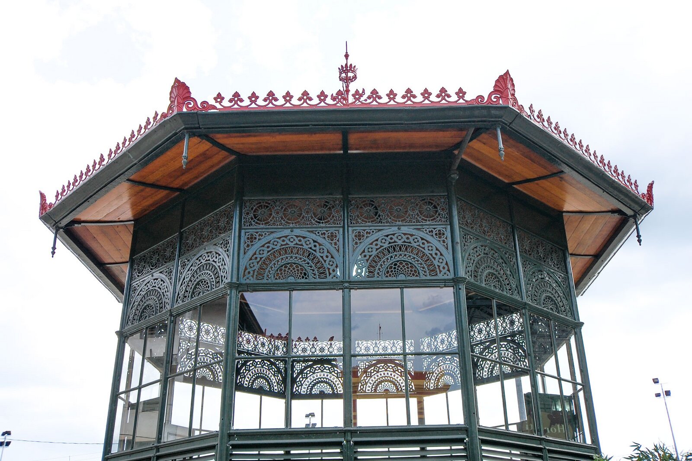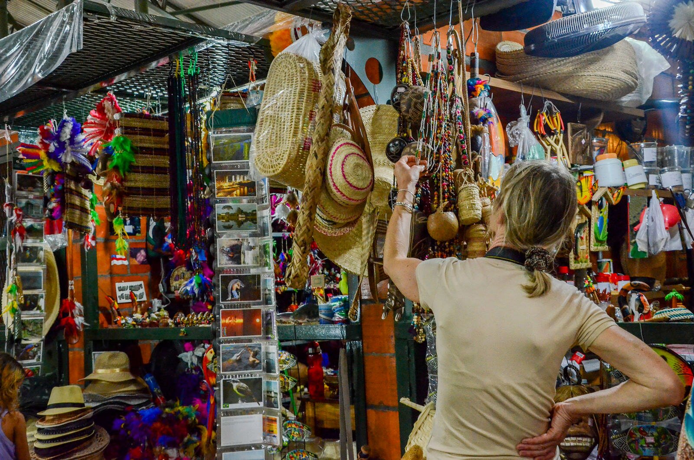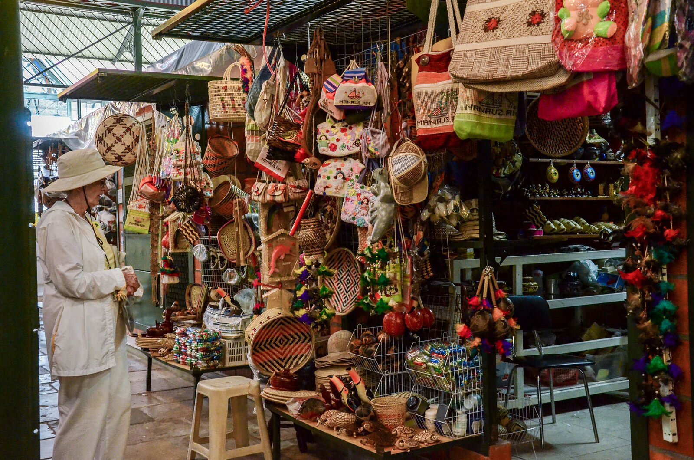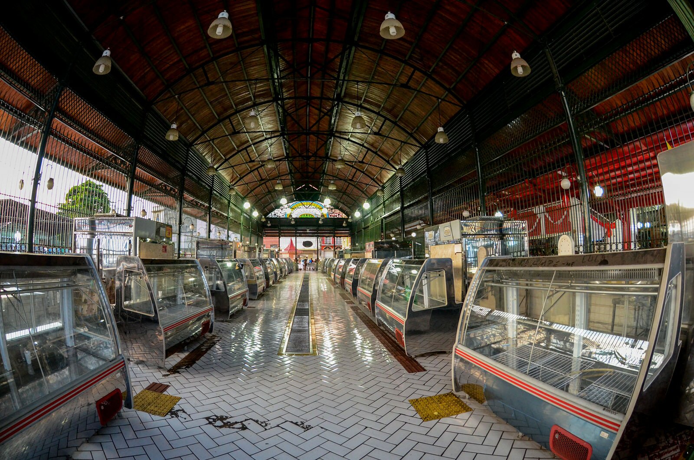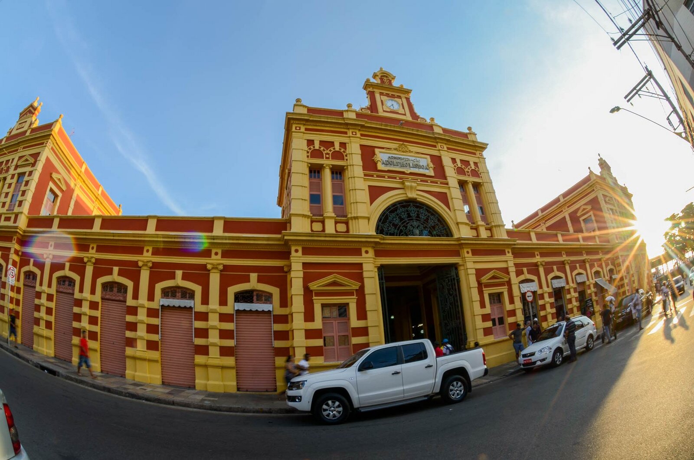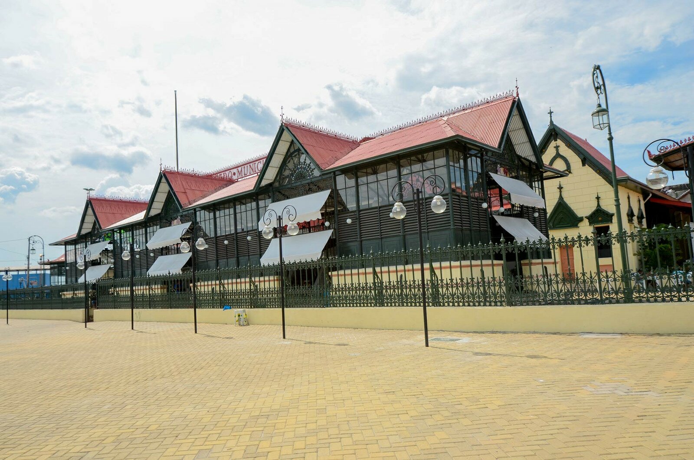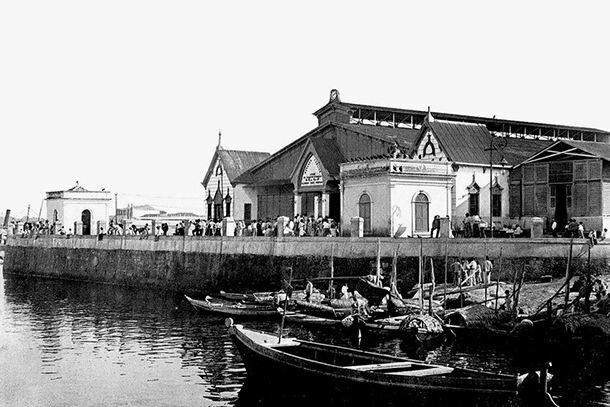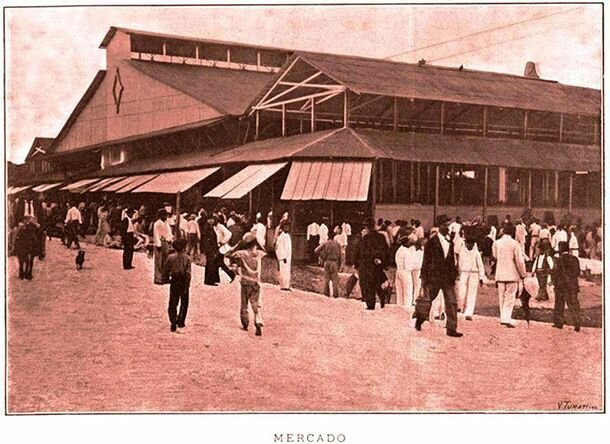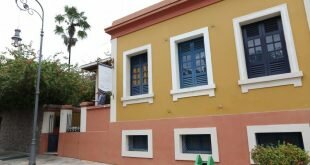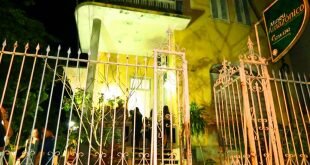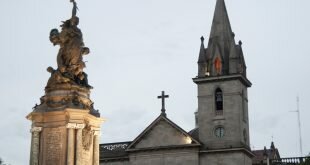Mercado Municipal Adolpho Lisboa
Over the years, the Adolpho Lisboa Municipal Market has served society as a whole, becoming a symbol of the architecture of the rubber economy's golden period and a relic, for all of Brazil, of the iron architecture, listed by the Institute for National Historic and Artistic Heritage on a national level, a recognition of its inestimable architectural and cultural value.
The legend that it is a copy of the Paris market has no foundation, since it did not follow a project, but in reality, it was built slowly, over thirty years, within the same historical period: The Rubber Age (1880-1913), but that certainly helped to strengthen it as a myth.
For manauaras, the Mercado Municipal Adolpho Lisboa is to this day a place of recognition of our own culture, where we can find from the most typical products of the region, such as medicinal herbs and native spices from the interior of the state, to tasty freshwater fish and indigenous crafts, so appreciated not only by Brazilian visitors, but from all over the world, who seek to know a little more about the culture and customs of the Amazonian people.
Construction of the Municipal Market
Built at the end of the XIX century, by the firm Backus & Brisbin, based in Belém, the works were initiated on August 2, 1882, in the traditional neighborhood of Remedios and the contract foresaw only the construction of a market of iron and masonry of stone and brick, in the molds of the central market of Paris, the famous LesHalles.
The French market system of interconnected pavilions was attractive to cities all over the world, which could order as many pavilions as they needed.
The Paris market would inspire many others - in France and around the world - built from the end of the 19th century on. The generosity of the openings, the brightness and ventilation of the space, marked by iron roofing, lanterns and shutters, provided for the commercialization of the most varied foodstuffs, especially ideal for hot and humid places like Brazil.
Therefore, the central pavilion of the market, inaugurated on July 15, 1883, by the Province President, José Paranaguá, obeyed the modern standards of iron architecture, which was spreading around the world, since the industrial revolution had started. It was in reality a large shed, in two waters, without great aesthetic pretensions, paved with Lioz limestone slabs from Portugal.
The columns supporting the structure have the name "FRANCIS MORTON, ENGINEERS, LIVERPOOL" engraved on their shafts, leaving no doubt as to their origin: England, a country that had the technique and raw material in abundance for the new technology that would slowly become widespread.
The façade facing the Rio Negro was more elaborate, with two brick masonry buildings, as well as the entrance, made of the same material.
Enlargement with construction of more pavilions
In 1890, two side pavilions were built, identical. In reality they were open sheds, with a wooden roof structure and covered with zinc tiles. With the growth of the city, the building suffered an expansion and a greater care with the facade, facing Rua dos Barés, during the administration of the mayor Adolpho Guilherme de Miranda Lisboa, in 1906, and the two side pavilions were replaced by two equal ones, in cast iron, whose facades have curved fronts following the shapes of the cover arches, which in turn show delicate iron ornaments and colored glass, in the taste of Art Nouveau, very fashionable in this period.
These two pavilions come from the famous Scottish foundry firm Walter Macfarlane and were intended for the sale of fish and meat, respectively. The façade of Rua dos Barés would receive a more refined treatment, in eclectic style, of brick masonry and is attributed to the engineer FelintoSantoro.
In 1909, the Turtle Pavilion was built, located in the center of the southern patio and destined for the sale of chelonians, a traditional delicacy of Amazonian cuisine. Completely enclosed with iron sheets, shutters of the same material, and glass, it has a roof, with corrugated sheets, composed of four waters that unfold at the entrances, forming a small pediment, decorated with cast iron and colored glass.
This pavilion, like the other two, is also from the same Scottish firm. In the triennium 1911-1913, during the administration of Mayor Jorge de Moraes, two small octagonal pavilions appear, mounted near the ends of the Turtle Pavilion, honored with the names of the States of Amazonas and Pará.
They were originally intended to serve as café & bar and also came from the same company Walter Macfarlane, from Glasgow. Although they do not bear any inscription, a comparison with the firm's catalogs leaves no doubt as to their origin. In this same period, a cast iron railing was installed, originally from D. Pedro II Square, on a stone masonry base and two gates, closing the southern part (with a facade facing the Rio Negro) and built two masonry stairs in Lioznas on the sides of the building and unfortunately disappeared years later.
❱ Address: Rua dos Barés, 46 - Centro - Manaus, Am - Brazil - CEP: 69.005-020, 57
❱ Phone: + 55 (92) 3234-8441
❱ Operation: From Monday to Saturday, from 6am to 6pm and Sunday from 6am to 12pm
Technical Structure ⇓
 Photos Allowed |
Photos Allowed |  Visitors' restrooms
Visitors' restrooms | Accessibility for the physically challenged
| Accessibility for the physically challenged
 Accessibility for handicapped people | Souvenir Shop
Accessibility for handicapped people | Souvenir Shop  Snack bars and restaurants
Snack bars and restaurants
❱ Location ⇓
❱ Video ⇓
 Manaus Agile Amazonas tourism and culture
Manaus Agile Amazonas tourism and culture